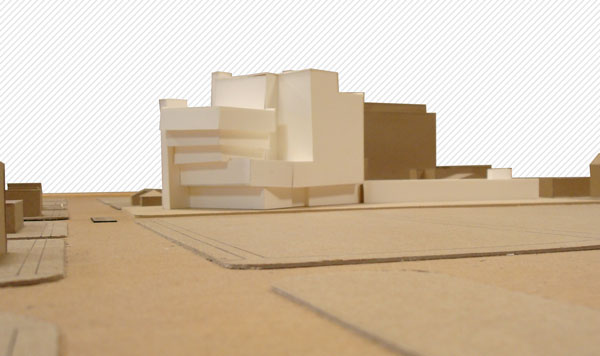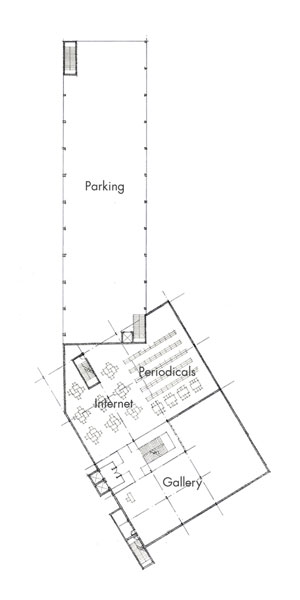DOWNTOWN PUBLIC LIBRARY
Location: Las Vegas, NV
Use: Library
Concept: Programmatic Stacking
Techniques: Environmentally Passive Stacky
Write Up: What seemed only like a few weeks, this project quickly developed from a stack of programmatic blocks. The studio required an odd strategy where we made actual wood blocks then sized and painted them according to programmatic needs. Unfortunately this strategy has the side effect of causing an almost literal formal translation of the diagram. I can recall a friend stating early in the design process that it was likely everyone's design will look like a bunch of stacked blocks, and this certainly was the case at the final presentation.
As previous projects of my third year, this was headed by Jess Holmes (although the program was determined by another professor) and he stuck to his policy that all drawings were to be hand drawn. Fortunately, I had become comfortable at the tail end of my third year and wasn't bothered. If you are wondering why there are renderings, it's because I produced this after the studio to have something slightly more graphic to show.
The program was what you would expect from a library. The location was in Downtown, Las Vegas the plans would be analyzed for code violations so what would be an interesting set of design restrictions in my current perspective became something less interesting with a third year mindset. None the less this was something I could see being built and creating a bit of interest for the area.
Some of the more interesting spaces that come out of this are the central stair core that would be a light filled atrium and the reading court which would be a rooftop reading level. One of the early goals of the library system in Las Vegas was to create cultural centers (much like Predock's library about a mile away), so I kept this policy alive the only way I could by adding a small outside auditorium for the public to use.
I also used some passive strategies from Phoenix Central Public Library to make this building more sustainable such as shading most of the glazing and avoiding it all together on the east and west facades.
Project Downloads:
Portfolio Spreads


















