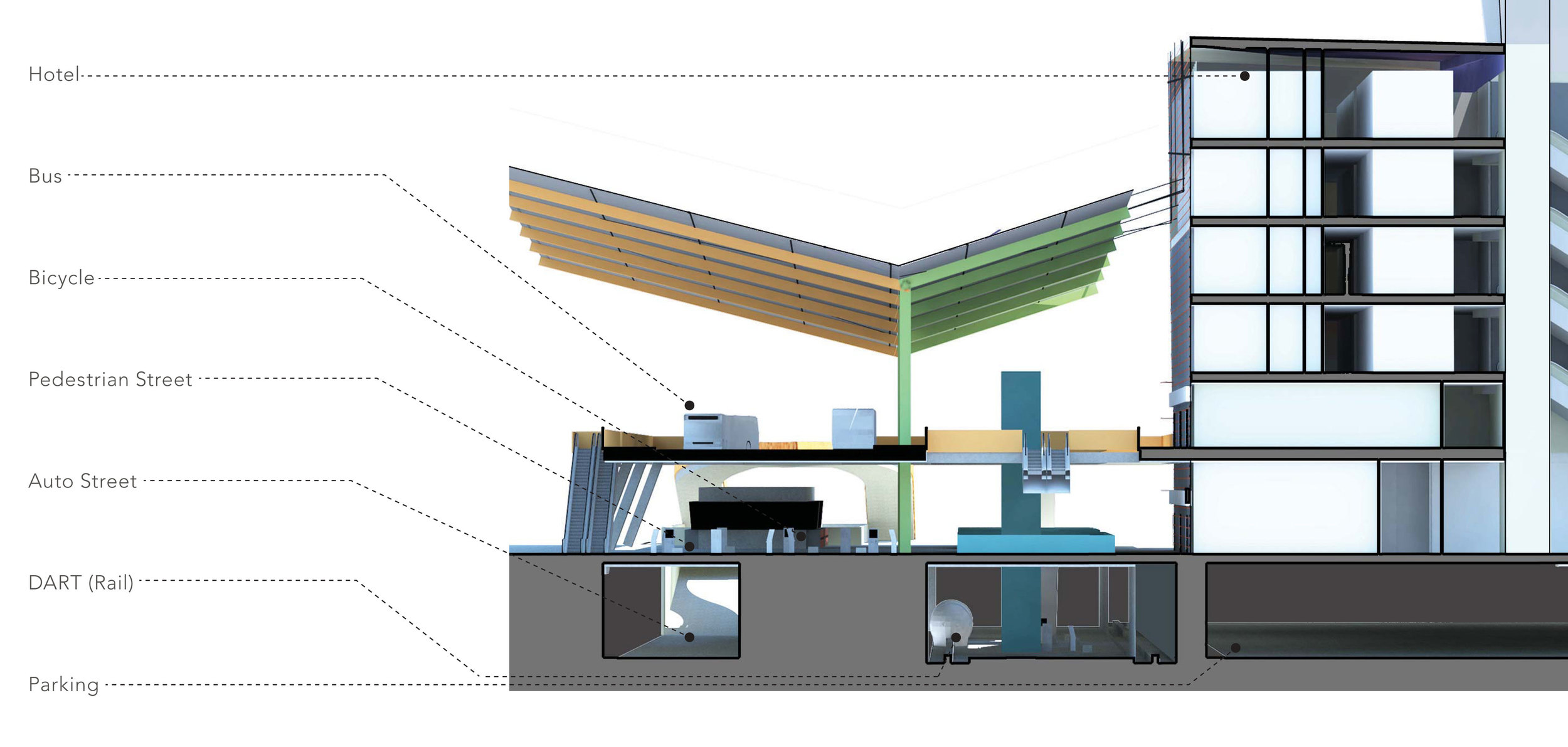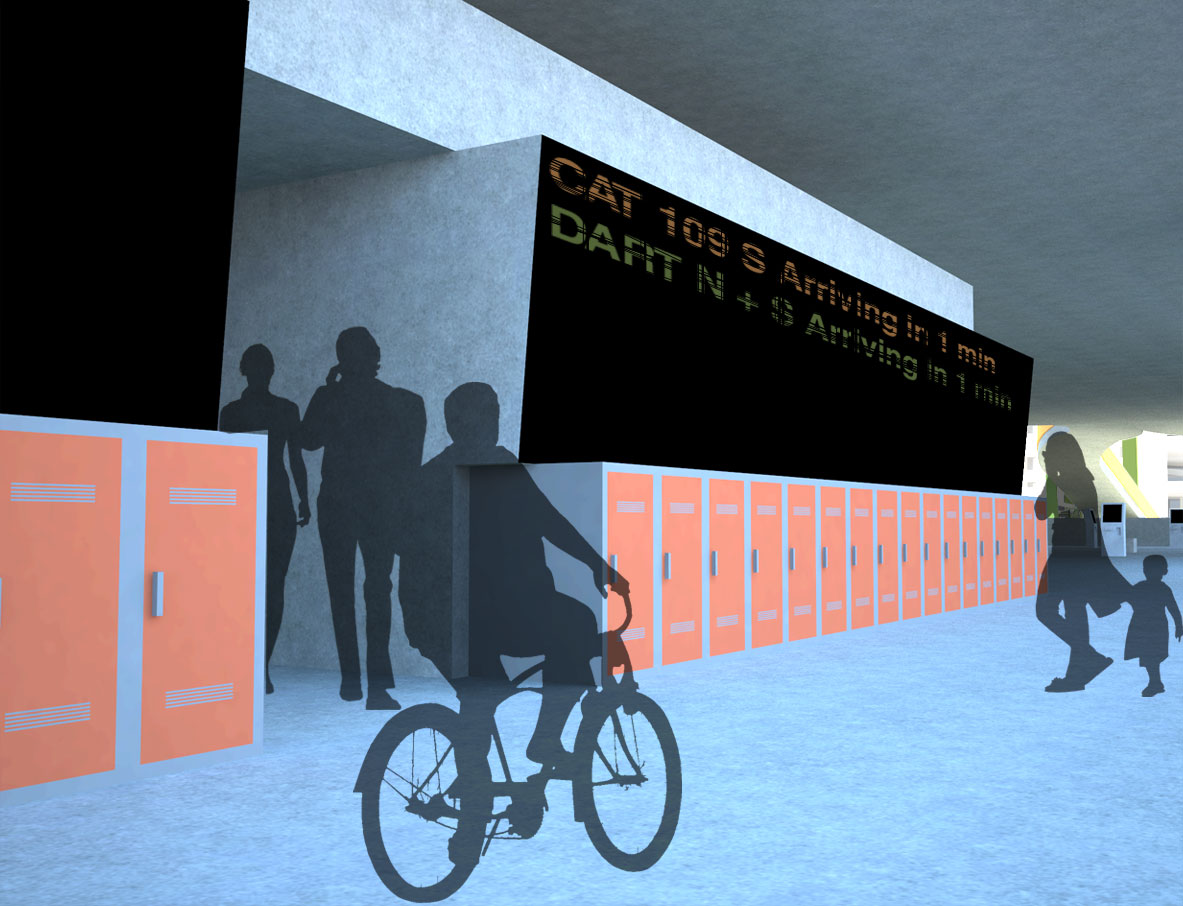
Concept Sketch

Site Plan

Perspective

Programming Section

Basement (DART)

1st Floor (Pedestrian)

2nd Floor (Bus)

3-4th Floors

West Elevation

North Elevation

Pedestrian Level

Bus Level

Bicycle Storage

DART Level

Model

Model

Model

Model

Context Model
info
/
1
2
3
4
5
6
7
8
9
10
11
12
13
14
15
16
17
18
19
·
·
·
·
·
·
·
·
·
·
·
·
·
·
·
·
·
·
·
