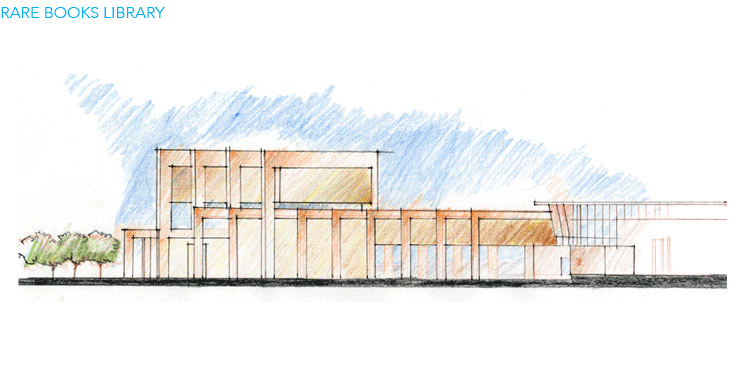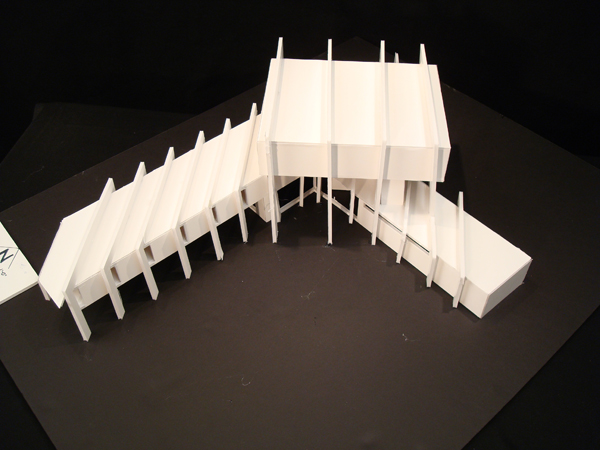RARE BOOK LIBRARY
Location: Las Vegas, NV
Use: Library
Concept: Continuation & Elevation
Techniques: Connection to the Existing Library and Elevating the Collection
Write Up: This second project of my third year was also my second attempt to develop a project without a computer (a requirement by the professor). Looking back, this project is one of my favorites. The proposal contains legible hand drawings and a look at historical references, although minimal, for design ideas.
The program called for additional library space to house a rare books collection. The collection would contain original documents and portfolios from significant architects in the region, including Welton Becket. An empty lot near the UNLV School of Architecture would serve as the site. Fortunately, the existing Architecture Studies Library was located nearest to the site, so I thought a connection with the existing structure would be appropriate. Unfortunately, a direct connection placed the proposed building on a well used pathway on campus. To alleviate blocking this path, I elevated the reading room, the connection between the libraries, over the path. A requirement for the project called for steel structure, so why not steal from the man of steel? I referenced Ludwig Mies van der Rohe's Crown Hall. I placed major steel structure on the outside of the exterior walls, but to protect the library from direct sunlight I angled the steel columns to shade the windows from extreme south and west sunlight.
The rare documents are placed within closed stacks and elevated into the centerpiece of the project. The documents would be above both the existing architecture library and school, a hierarchy of the library's collection.
Project Downloads:
Work Sample
Portfolio Spreads


















