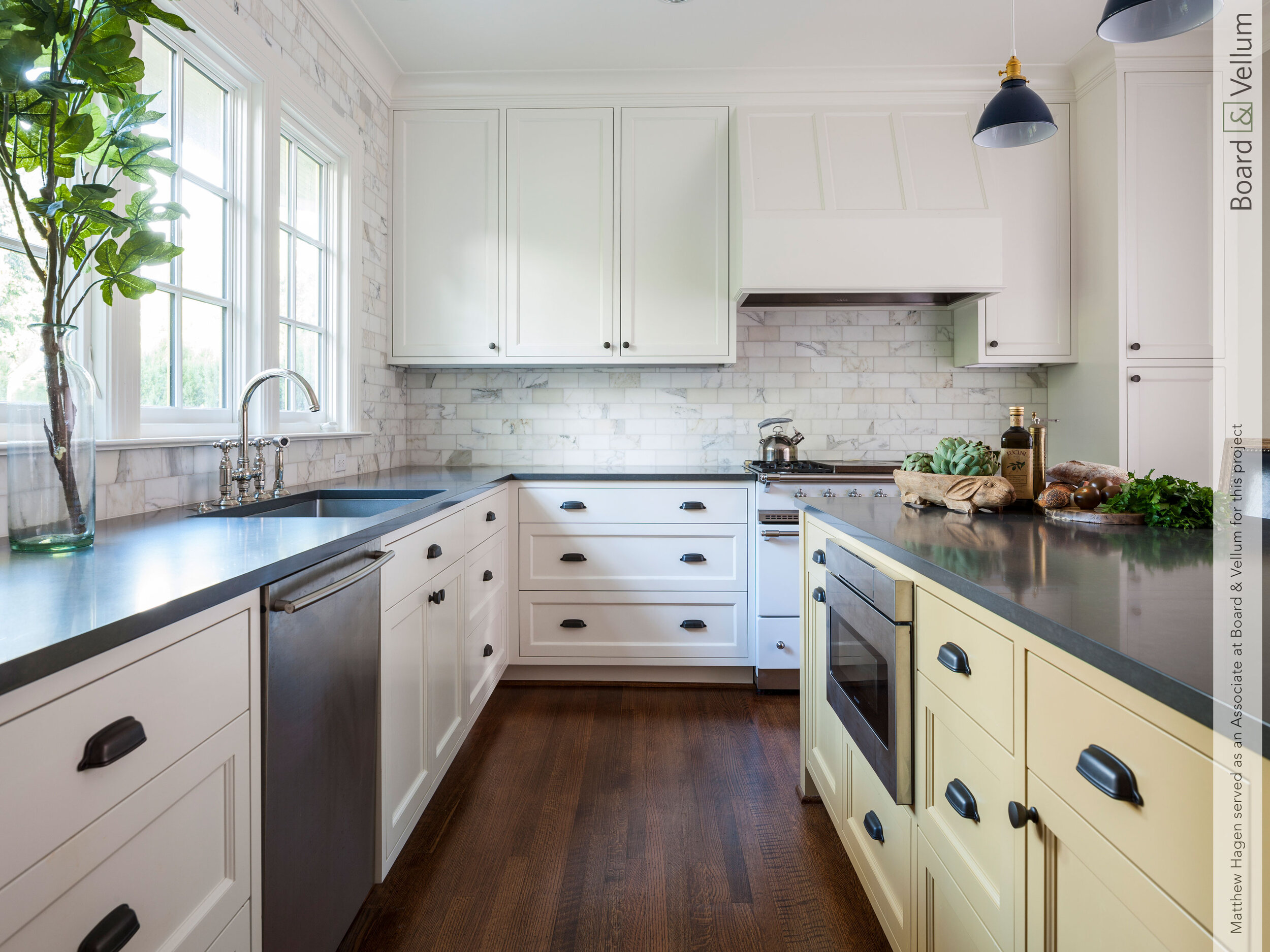BOARD & VELLUM - MADRONA KITCHEN
Proposed & Final Images
Process & Drawing Images
Construction Images
Location: Seattle, WA
Use: Residence
Concept: Refresh
Year: 2015
Architecture Office: Board & Vellum
Roles on Project:
As-Built Measuring
Minor Design Role
Work Through All Documentation
Attend all meetings
Assist in Obtaining a Permit
Minor Roll in the Selection of Finishes
Construction Adminstration
Write Up: This project started with clients who desired to update their entire 1905 four square house and convert a detached garage into an accessory dwelling unit. The one primary objective from the clients was the new design should not appear different from the original character of the house.
We proposed a few iterations of design for the whole house, but eventually ended up focusing on the basement and kitchen to make the best of the budget.
This was a great introduction to navigating budgets, construction administration, and focusing on thoughtful design details. The construction documents included an extensive level of detail that allowed for me to understand the complexities of interior design elements and assisted in the well-executed construction.













