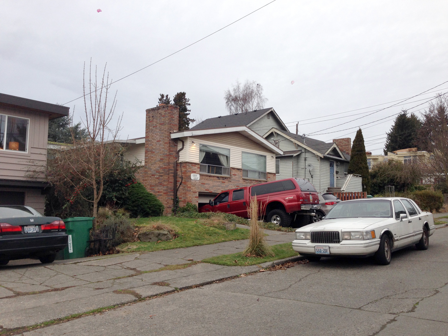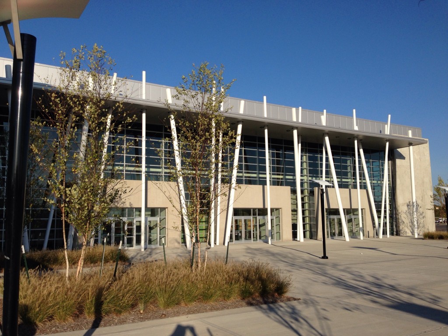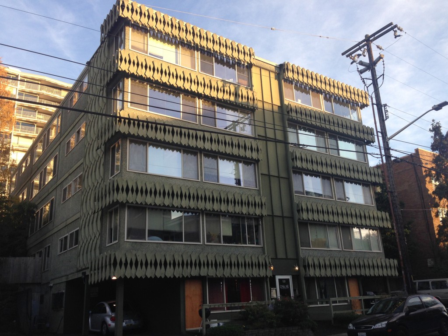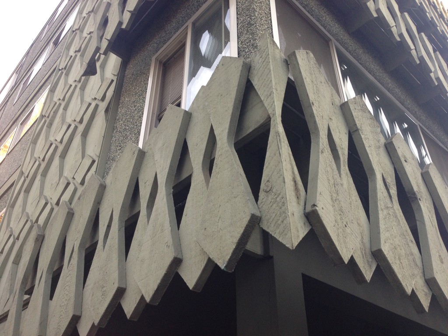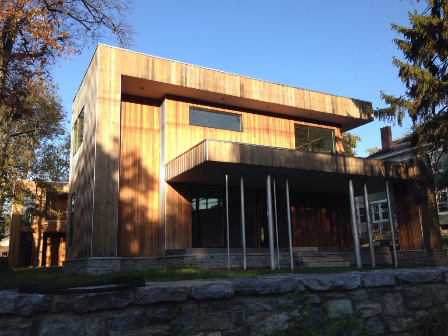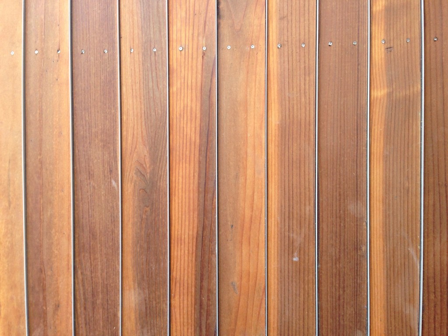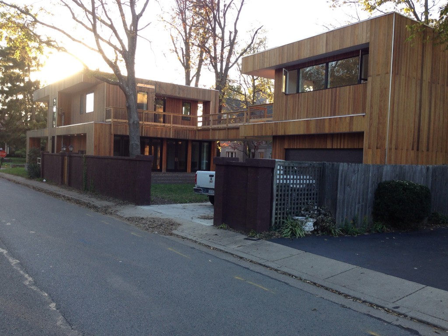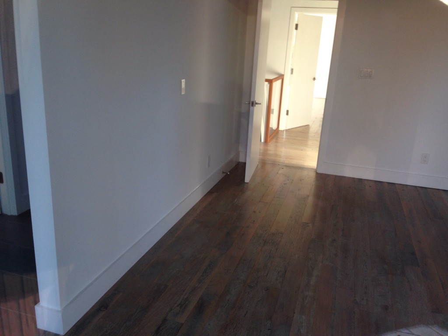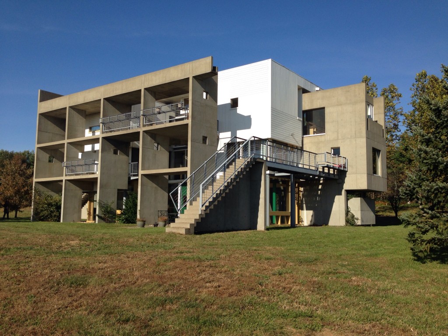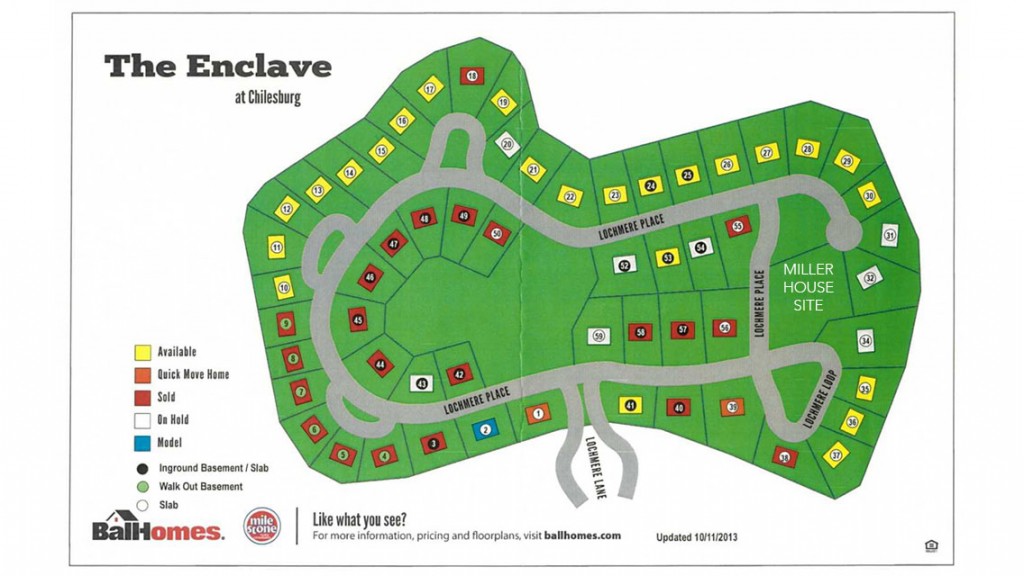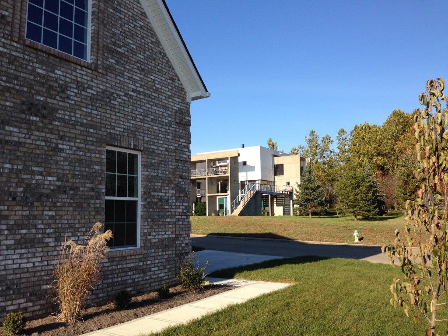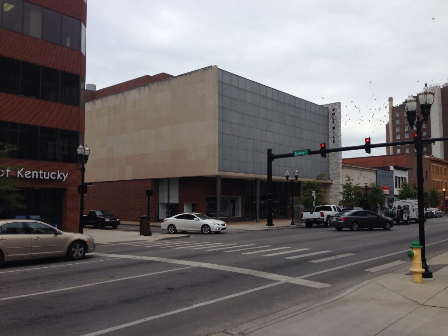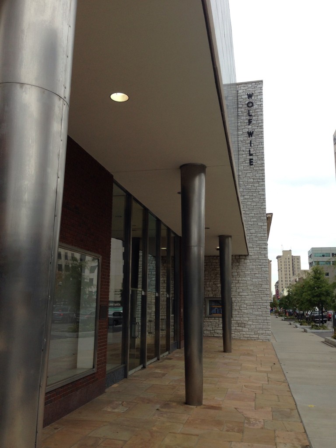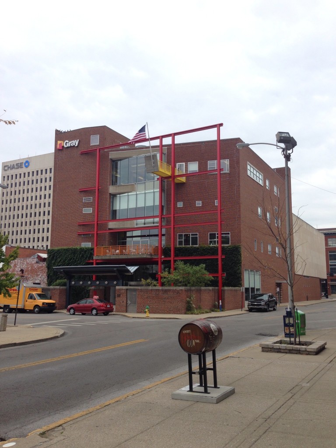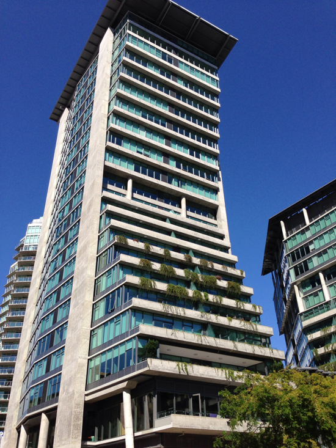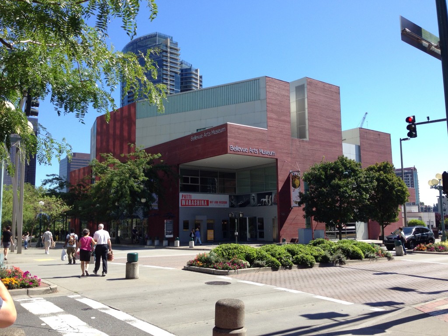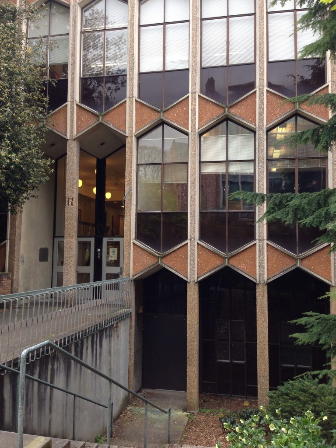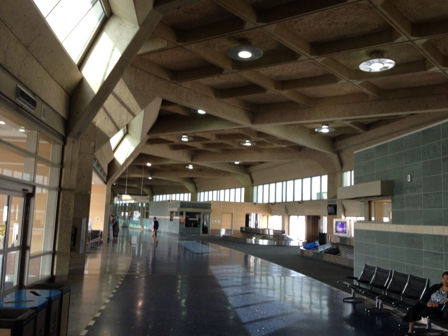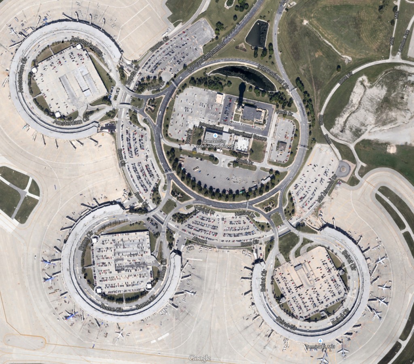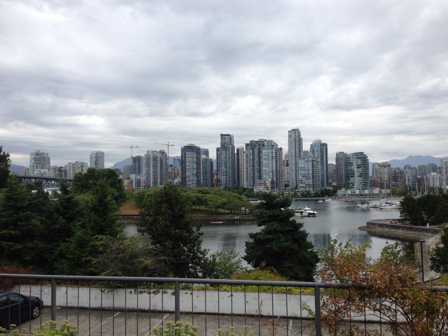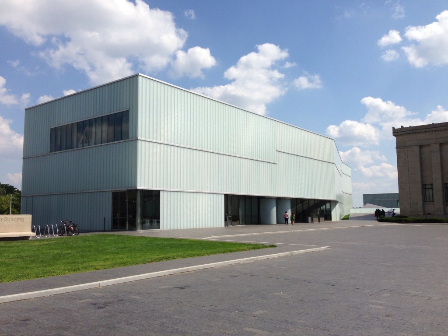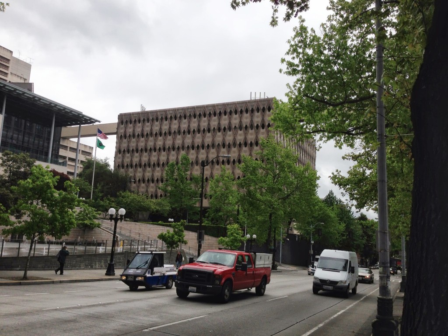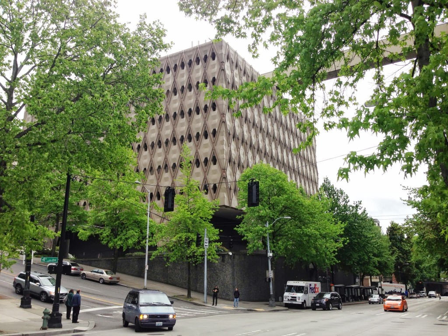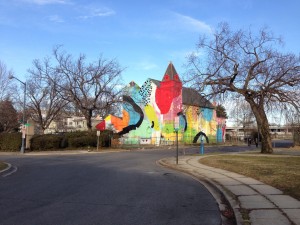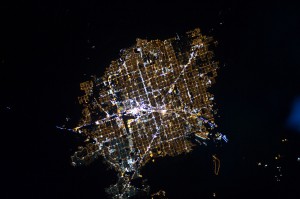So I'd like to interrupt this blog stream three years later and pick up where I left off. A lot has happened since then, but it's only appropriate to pick up where I left off and add what I can remember.
So anyone who took note of my last post and knows a little about Las Vegas might note that I did not take the most popular route to California, the 15 (as in I-15). I instead took a route to Palm Springs that kept me on two lane highways most of the route. One reason for this was Brent saying his preferred method of travel was staying off the interstate and stopping at motels near cool looking bars and the biggest reason, Michelle warning me of the hellish road work taking place on the California side of the interstate. I got to see Searchlight (Where Harry Reid grew up) and drive an odd road that used to be part of Route 66. The road had no shoulder, but was lined in beautiful creosote bushes. I eventually arrived to Palm Springs.
The architecture of palm springs is exciting. I was particularly interested in this Bank of America that was heavily influenced by Le Corbusier.
After Palm Springs I spent a few nights in Los Angeles which is riddled with great buildings. I particularly liked the lean towards more modern. Here's a few highlights.
Garden Grove - the mid-century buildings are particularly interesting. Writing about this later I can't believe how crazy those stairs are.
The Los Angeles Performing Arts Center was fantastic. I had so much fun just walking around the outside and enjoying the space.
The Cinerama looks fantastic. Can you tell I'm a Welton Becket Fan?
Capitol Records tower by Welton Becket. So Good.
I then decided to take the 1 and 101 up to San Francisco. This was a great drive that didn't contain much traffic and good views throughout. Along the way was Hearst Castle which is an interesting building of old California and movie stars.
I then found myself in beautiful San Francisco. This city has quite a bit of charm and while I love the way the city looks, I know it comes at a price of making the city less affordable and livable. I did notice the city has lost some of it's edge which is unfortunate and something that Seattle also is finding itself trying to tackle with sky rocketing housing costs.
Some of my favorite discoveries on this visit was the Cathedral Of Saint Mary Of The Assumption. I couldn't go inside due to the obvious funeral occurring in the photo, but a quick image search suggests it's a good one.
I finally set foot in my first John Portman Hotel which featured a vertigo inspiring lobby and a desire to not miss another Portman hotel ever again.
I then booked it to Portland to finalize my trip.
An architect can't go to Portland and not manage to grab a photo of Micheal Graves's masterpiece, The Portland Building. While dated, the building is considered high Post Modern architecture and I am glad that Portland decided to keep and restore it.
I really like Lawrence Halprin's work and was happy to see the fountains were on at Keller Fountain Park. I wish we could do public spaces like this today.
That concludes this trip. I hope to fire up this blog and keep posts coming into the future. Stay Tuned.


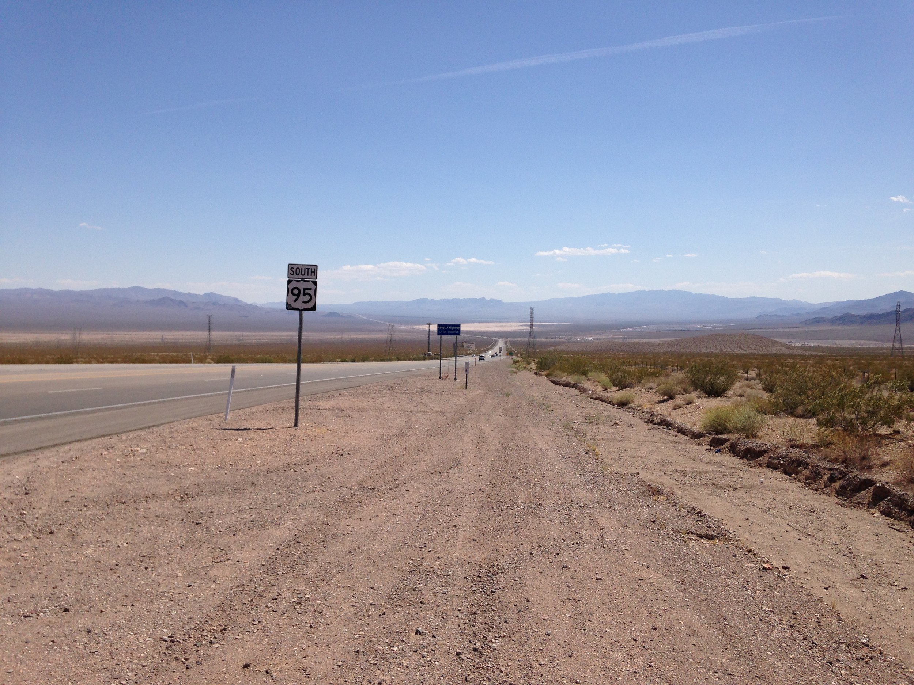

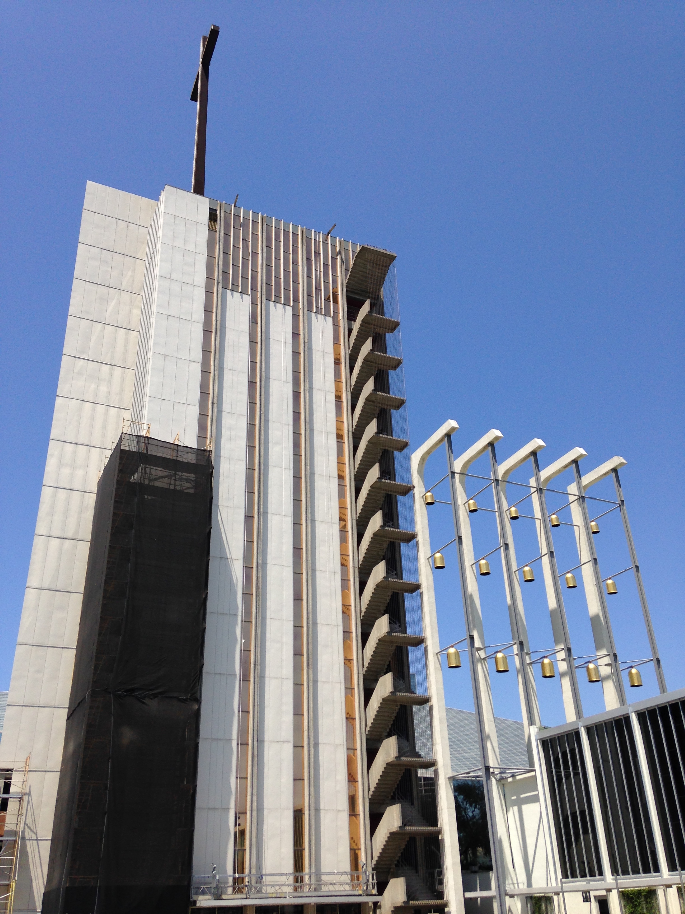
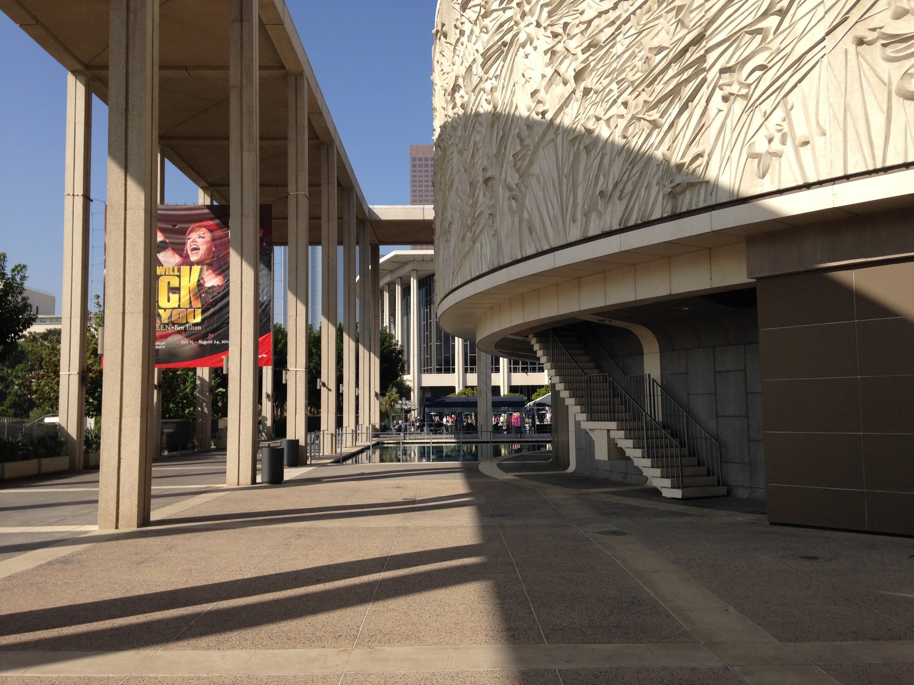

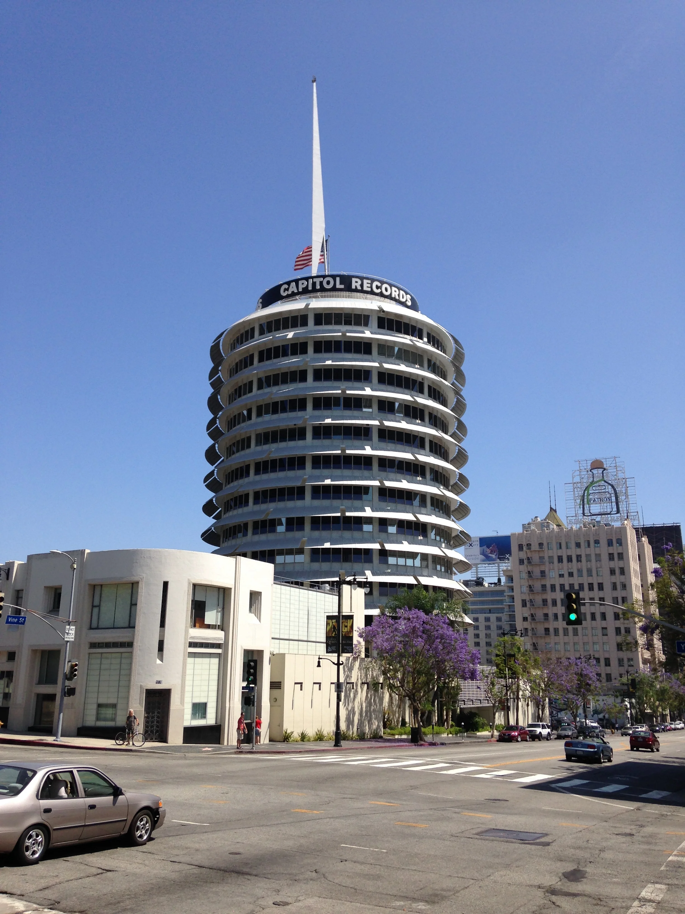
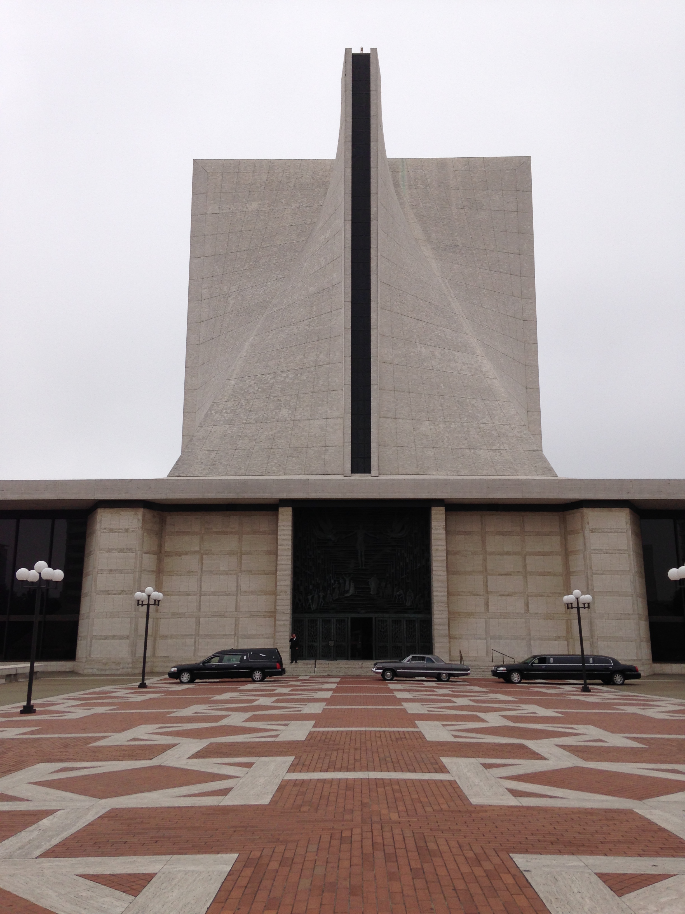

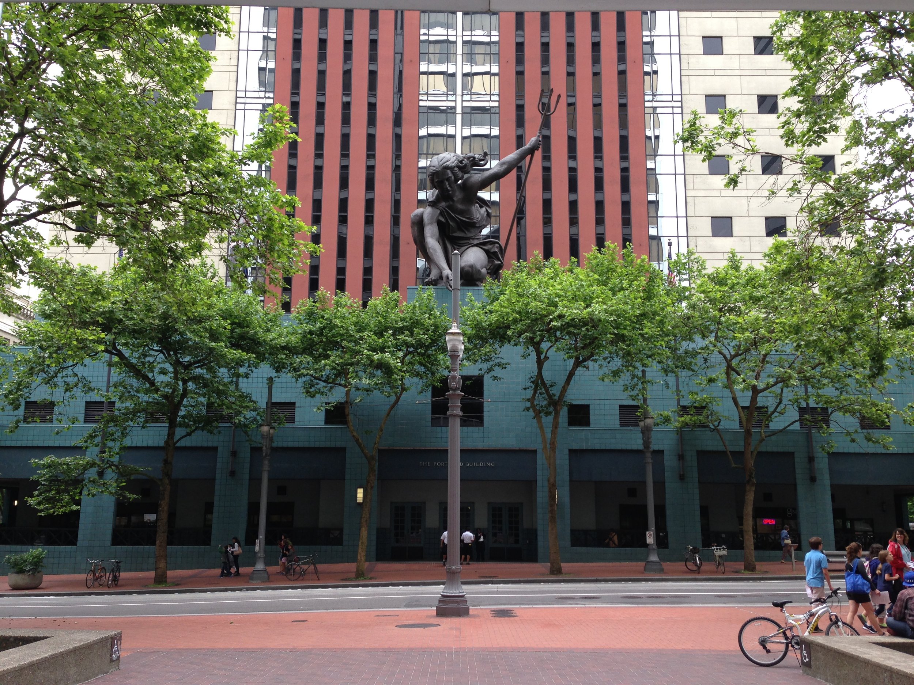

 You may say, "boy, I haven't seen many updates on Matt's blog lately." If not, humor me. I have lacked in the writing department in an effort to cram information into my head and later dispelling it to pass the Architecture Registration Exams. Studying for the test reminds me of the college days where I would sit in the library reading every possible thing a day before a test, only for this test it's every night for weeks and the material is comparable to the old encyclopedia book sets we had back in the day. I recently passed the exam entitled Programming, Planning, and Practice (PPP) and thought I would share with fellow ARE takers some items I found helpful for the test.
You may say, "boy, I haven't seen many updates on Matt's blog lately." If not, humor me. I have lacked in the writing department in an effort to cram information into my head and later dispelling it to pass the Architecture Registration Exams. Studying for the test reminds me of the college days where I would sit in the library reading every possible thing a day before a test, only for this test it's every night for weeks and the material is comparable to the old encyclopedia book sets we had back in the day. I recently passed the exam entitled Programming, Planning, and Practice (PPP) and thought I would share with fellow ARE takers some items I found helpful for the test.







